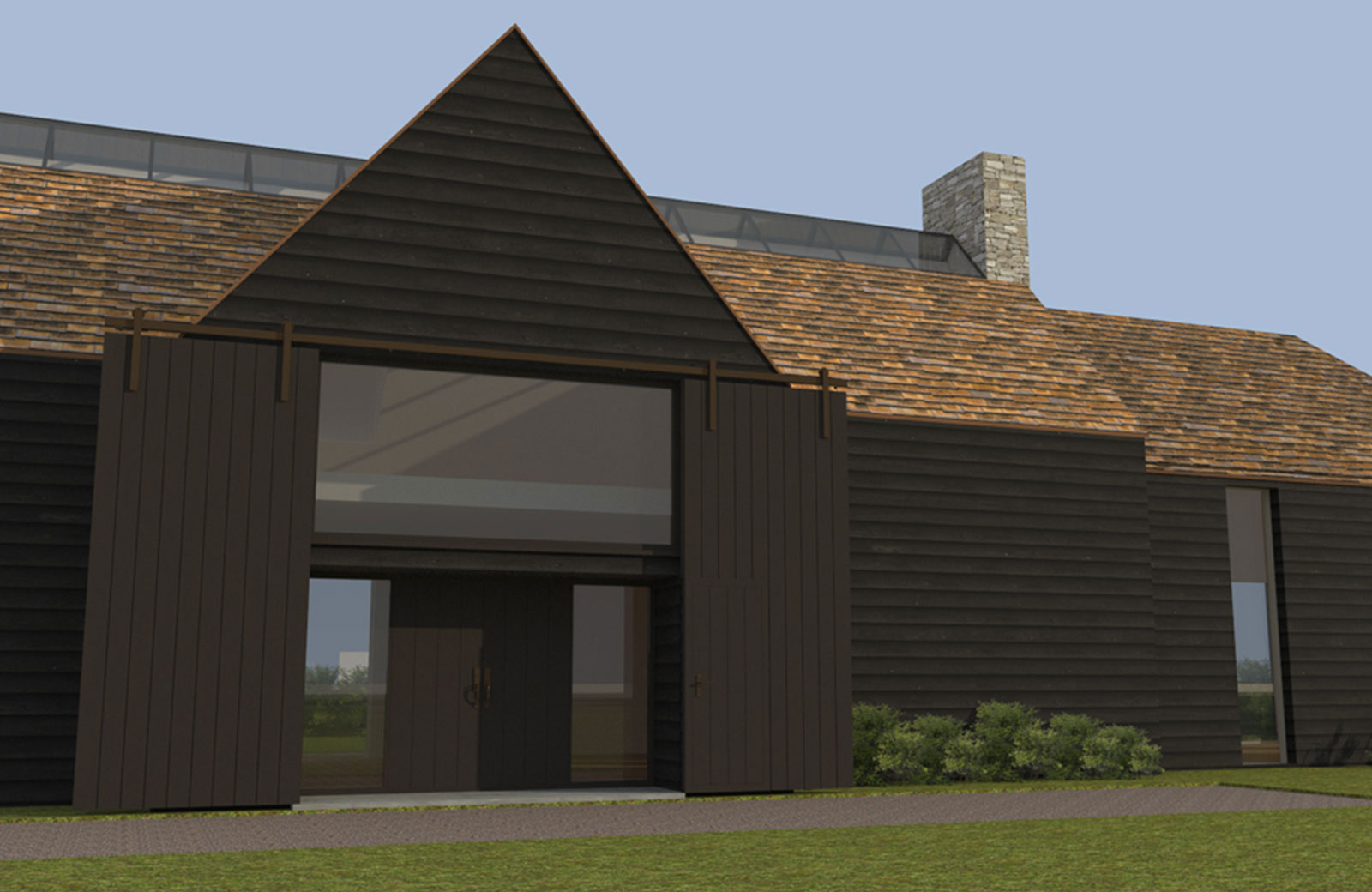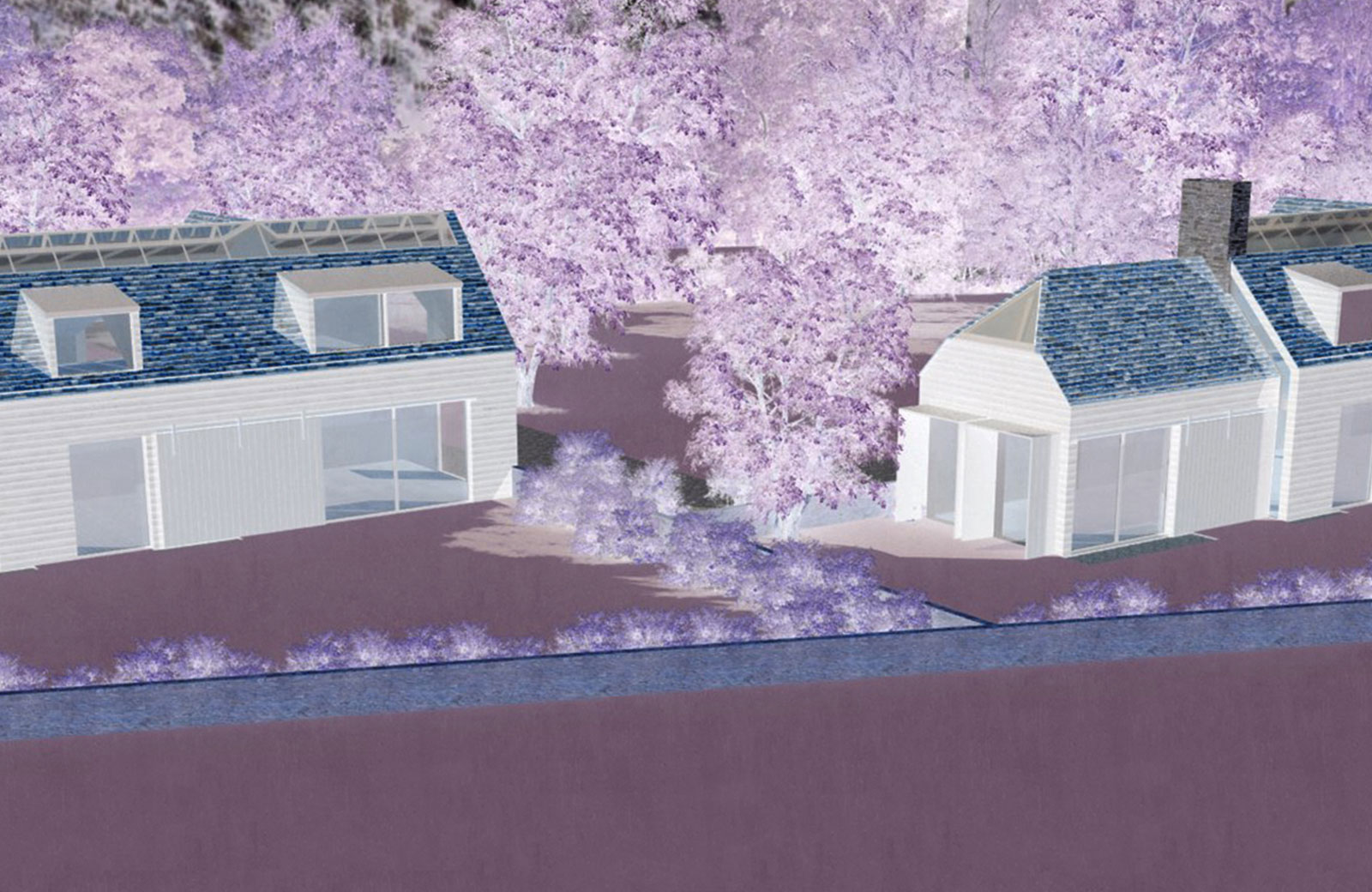Conderton
The brief was to design two new-build modern barns on an abandoned residential site within a small hamlet in Worcestershire.
Following a series of formal studies of tithe and long barns, a scale was deciphered for the primary features relating to their use. These proportions and scale were applied to the new structures to celebrate the traditional barns.
Modern materials that reflected the tones and textures of existing materials were applied in a non-pastiche manner to create a 21st-century look that blends into the surroundings.
2500 sq ft per house
Client: Private







