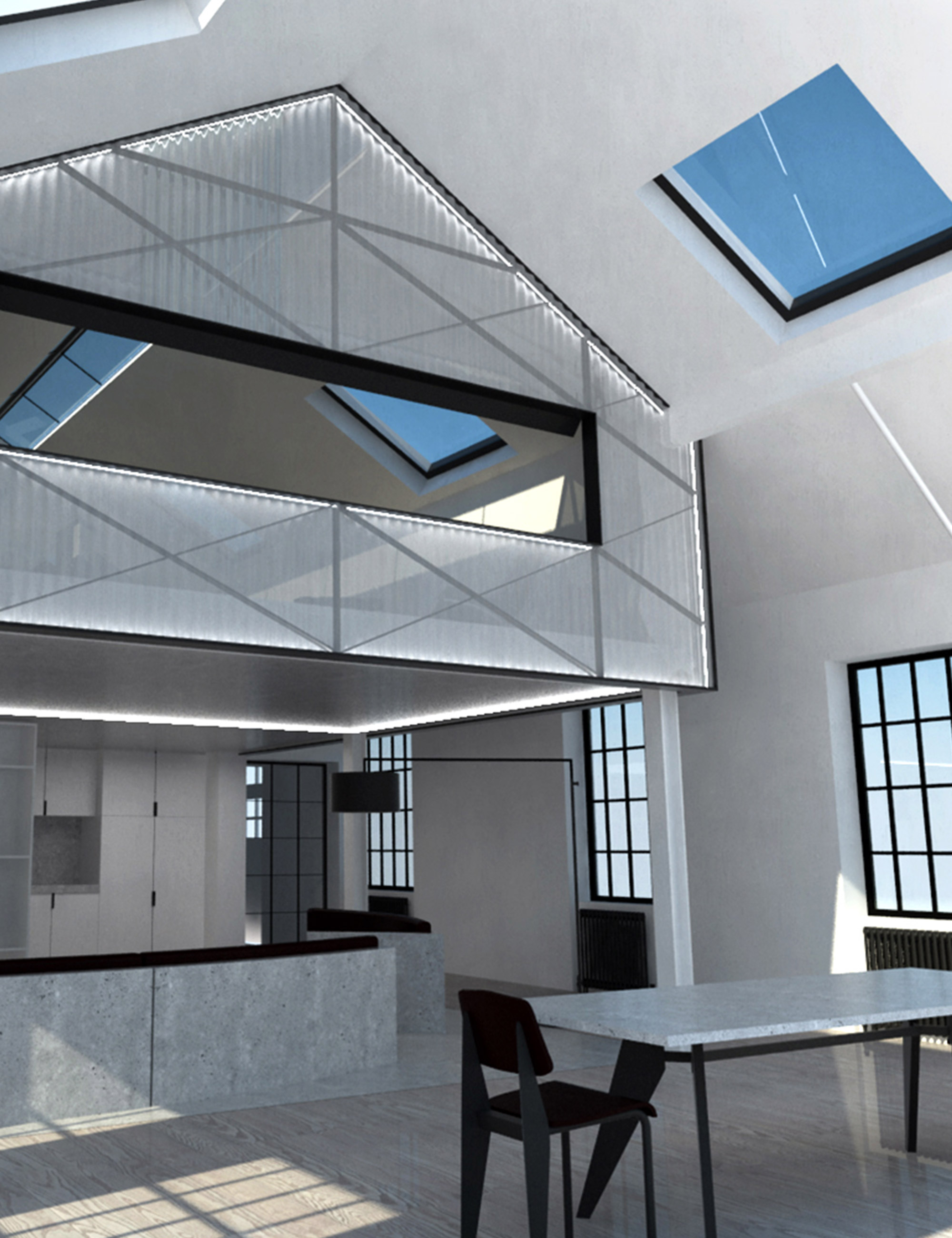Toy Factory
The clients recently purchased a flat in a converted former toy factory, which boasted generous floor area and double height space, but was in need of refurbishment and reconfiguring in order to maximise the space and accommodate new additions to the family. The key move was to celebrate the central projecting mezzanine containing the master bedroom, in order to define it as a separate entity within a larger volume.
We proposed cladding it with a two layers of reeded glass, which allows the internal structure of the cladding to be expressed and diffuse light to enter the bedroom. At night, lighting within the glass skins and within the bedroom transforms the volume into glowing object emphasising its elevation and turning it into a centre piece that lights the double height living area.
Below the mezzanine we redefined the open plan space, using in built concrete furniture, floor to ceiling joinery and contrasting floor finishes to create flexible living, dining and entertaining areas.
Started: 2010
Floor Area: 1900 sq ft.
Client: Private







